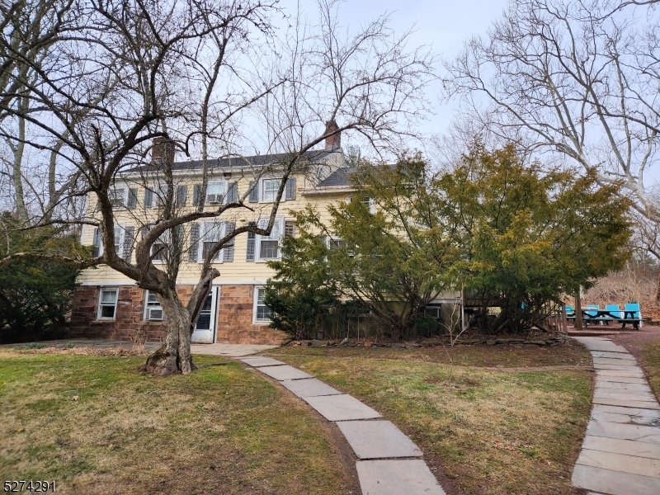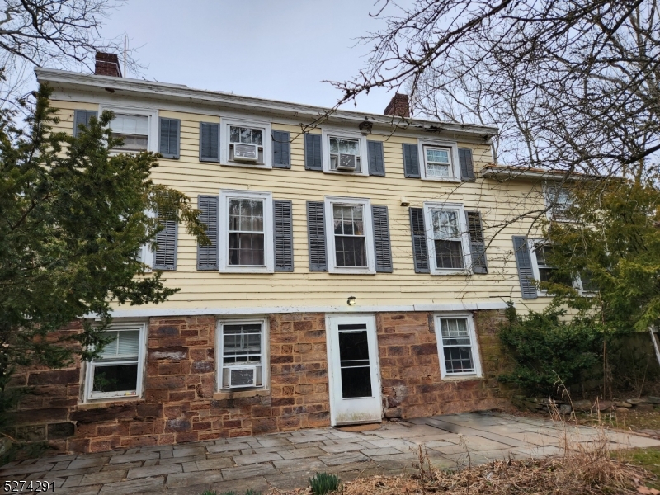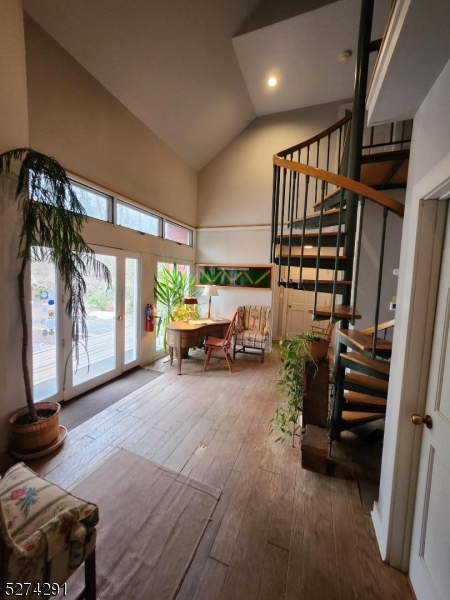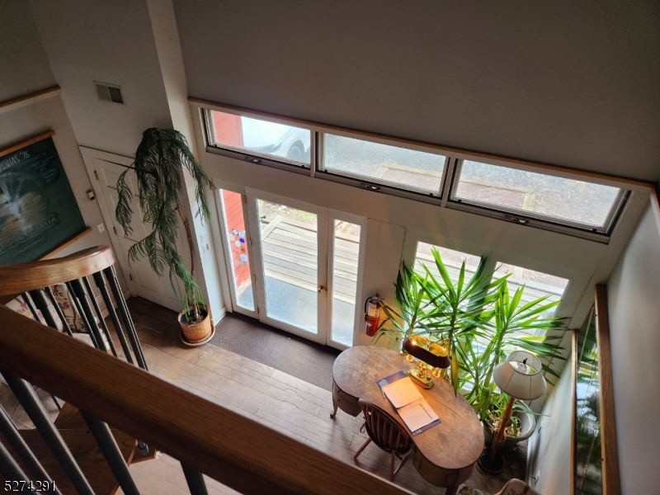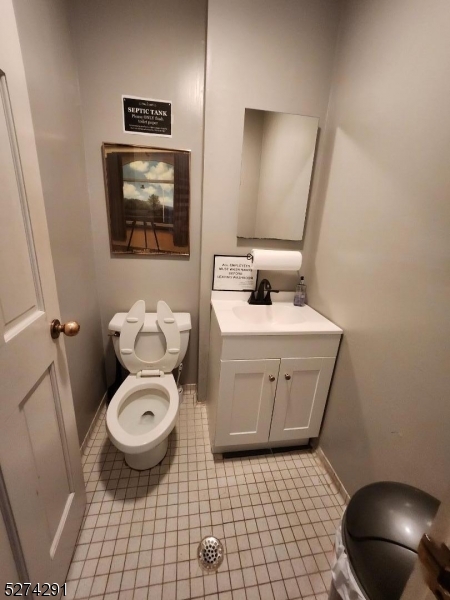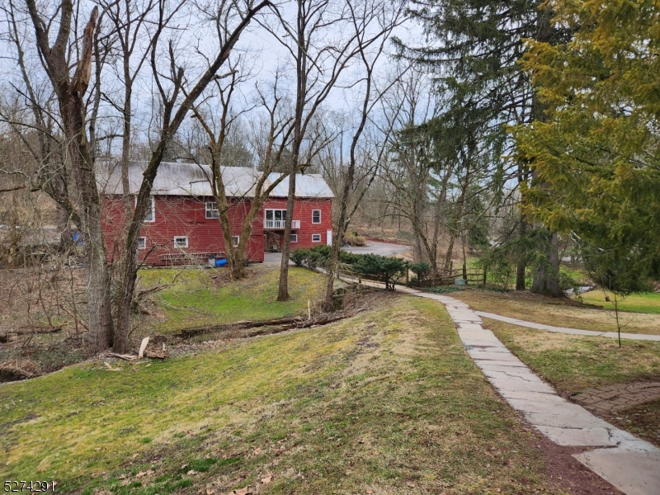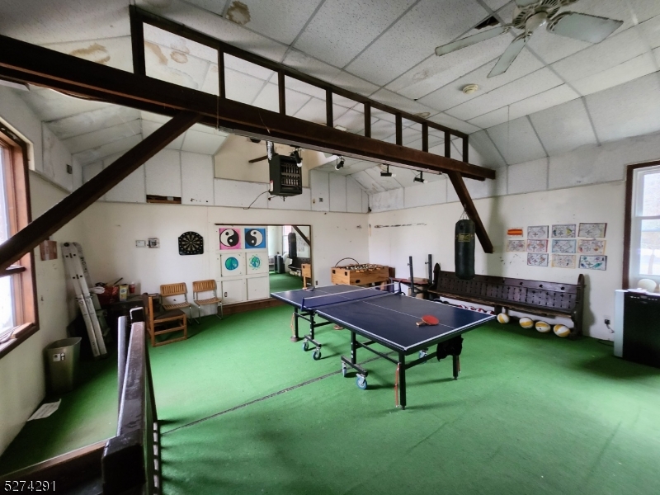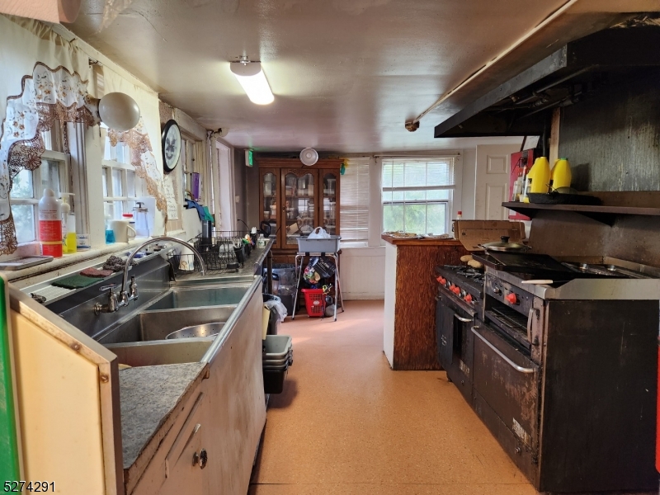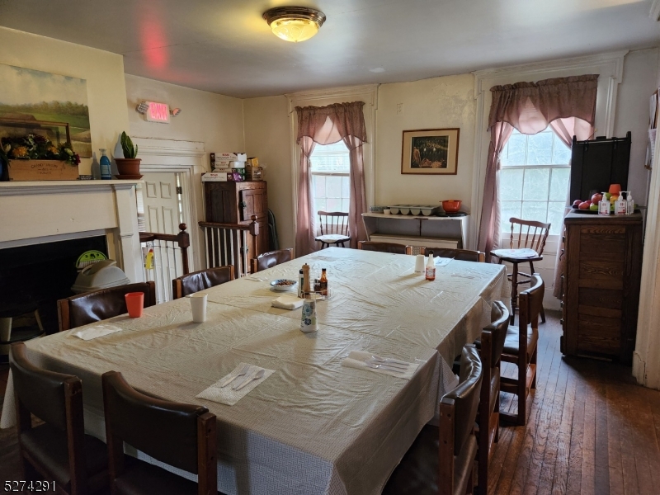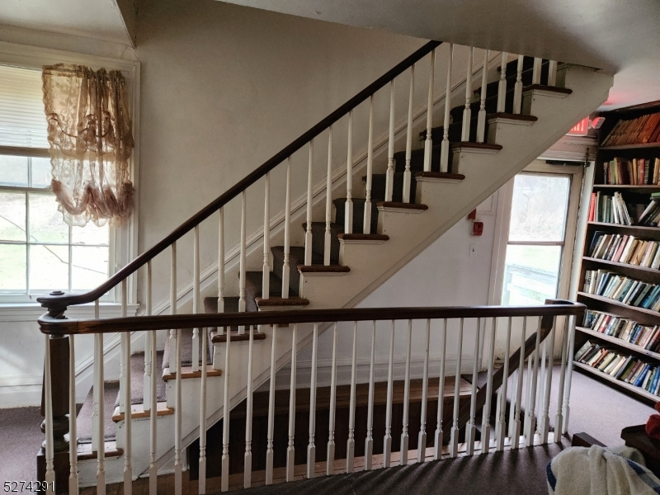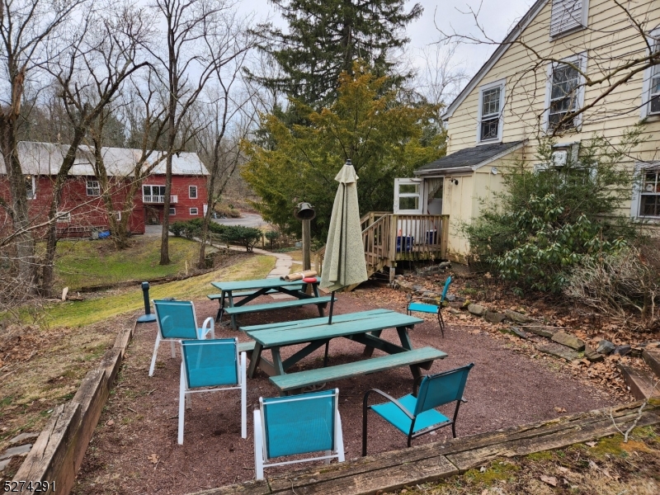521 Canal Road | Franklin Twp.
Property with three structures operating as a nonprofit Mental Health Facility for the past 40 years. The first structure/main home is a two story Dutch Colonial with 12 rooms consisting of 6 bedrooms, 2.5 baths, kit, din, liv, foyer/library and a walk out basement with two offices. The second structure is a Converted Barn/Office/Dwelling with 13 rooms of which the walk out 1st floor offers: 3 bedrooms, lounge & full bath. The 2nd floor is also ground level (in the front) which is the facilities office space and has a reception area, conference rm, 3 offices, kitchenette & a half bath. An added bonus to the office space is a spiral staircase leading to a mezzanine overlooking the reception area plus two storage rooms. The third structure is a barn which offers parking for 1 car, 2 horse stalls, a storage room and walk up stairs to the loft which has a game room and arts & crafts room. Dutch Colonial/main home has it's own septic, oil fired boiler with radiators/steam for heat & a propane tank for cooking. The Converted Barn/Office/Dwelling has it's own septic, electric heat on 1st floor walkout, radiant heat in the floors for the office space, CAC (only in the office). The third structure/barn has a ceiling mounted propane heater for the loft. Property includes additional adjoining lot 18.05 located at 1 Miller Farm Rd. (NOT buildable). Total acres for both lots 5.33. Minutes to Princeton, Somerville & New Brunswick. Easy access to Rts 287, 78, 22 & 1. GSMLS 3890239
Directions to property: Amwell Rd to Market St in East Millstone to Canal Rd to #521. Corner of Canal and Miller Farm Rd.
